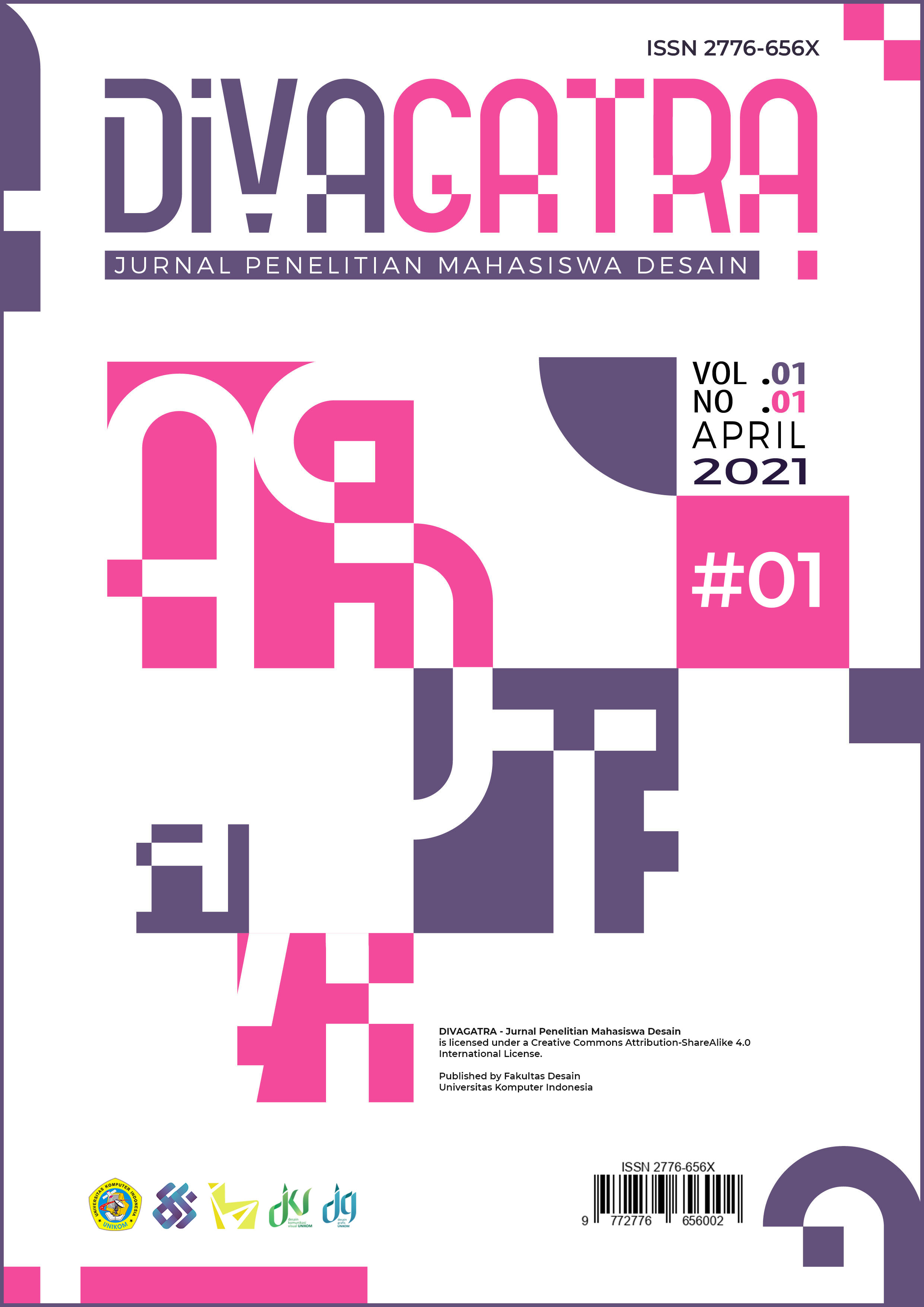Tinjauan Sirkulasi Ruang Pada Fasilitas Penyandang Tunanetra
Main Article Content
Abstract
People with visual impairments are people with disabilities who have visual impairments. People with visual impairments are divided into two, namely low vision and totally blind. In doing activities, the blind use aids or assisted by someone who is accompanying them. They can carry out activities in public facilities, therefore every public facility needs to meet the standards of comfort for persons with disabilities including blind people. To make it easier for the visually impaired to meet their needs, contour processing and circulation space are needed for them. Circulation of space consisting of horizontal and vertical circulation in public facilities for the visually impaired will be different from the sighted person. Usually blind people will use a stick as a mobility aid, so that wider circulation is needed than the sighted person. One of the public facilities in Bandung is the Social Rehabilitation Center for Persons with Sensory Disabilities "Wyata Guna", which has facilities that can be used by all people, especially the blind. By using descriptive analysis methods through visual analysis in terms of spatial circulation, a comparison is made between the survey of the facility and literature data on spatial circulation for the visually impaired.
Article Details
Section
![]()
Authors who publish articles in DIVAGATRA agree to the following terms:
- Authors retain the copyright of the article and grant the journal right of first publication with the work simultaneously licensed under CC-BY-SA or The Creative Commons Attribution–ShareAlike License.
- Authors can enter into separate, additional contractual arrangements for the non-exclusive distribution of the journal's published version of the work (e.g., post it to an institutional repository or publish it in a book), with an acknowledgment of its initial publication in this journal.
- Authors are permitted and encouraged to post their work online (e.g., in institutional repositories or on their website) before and during the submission process, as it can lead to productive exchanges, as well as earlier and greater citation of published work (See The Effect of Open Access).
How to Cite
References
Francis, D.K Ching. (1996). Ilustrasi Desain Interior. Jakarta: Airlangga.
Francis, D.K Ching. (2008). Arsitektur Bentuk, Ruang Dan Tatanan. Jakarta: Edisi ketiga Terjemahan. Erlangga.
Hadi, Purwaka. (2005). Kemandirian Tunanetra. Jakarta; Depdiknas Dirjen Dikti.
Hari, Remgius. Sirkulasi Antar Ruang. Universitas Gunadarma. Depok.
Isfiaty, T. (2011). Tinjauan Kenyamanan Ruang Keluarga Panti Jompo di Bandung. Jurnal Waca Cipta Ruang. Vol. 2, 2.
Kamus Besar Bahasa Indonesia. [Online] Tersedia di: https://kbbi.kemdikbud.go.id/ [21 Juli 2020]
Lestari, Ertin dan Adhi Widyarthara. (2012). Studi Lingkungan Perilaku Tunanetra Guna Mencari Konsep Perancangan Arsitektur. Jurnal. Malang.
Peraturan Menteri Pekerjaan Umum dan Perumahan Rakyat Republik Indonesia No.14/PRT/M/2017.
Pynkyawati, Theresia dkk. (2012). Kajian Desain Sirkulasi Ruang Luar Dan Ruang Dalam Bagi Penyandang Cacat Pada Kawasan Bangunan Ciwalk (Cihampelas Walk). Jurnal. Universitas Bandar Lampung.
wyataguna.kemsos.go.id. Profil BRSPDSN Wyataguna. [Online] Tersedia di : https://wyataguna.kemsos.go.id/modules.php?name=Content&pa=showpage&pid=10 [21 Juli 2020]

